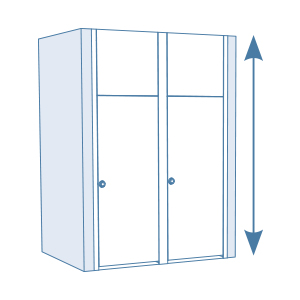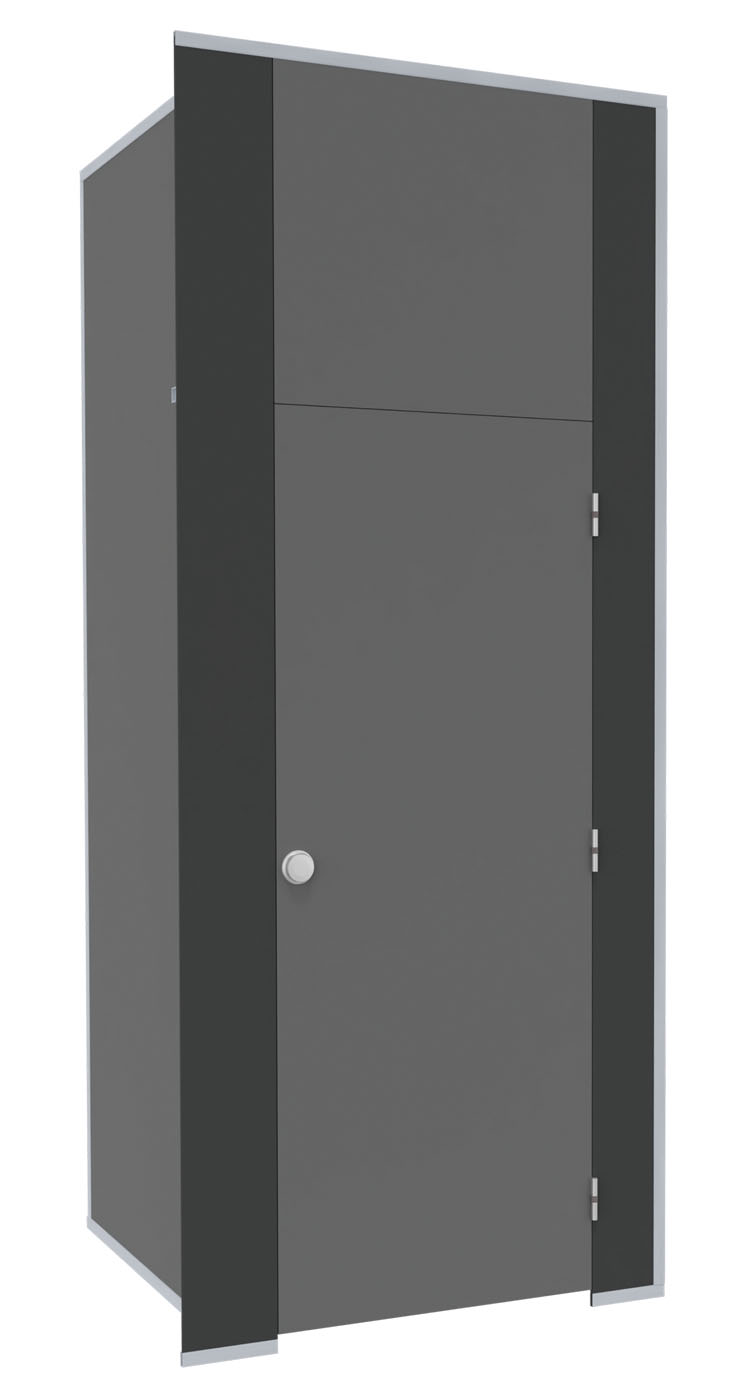ALTUS cubicles from floor to ceiling
Washroom cubicles ALTUS cubicles from floor to ceiling
Altus Cabins - an Elegant Solution for Hygiene and Sanitary Rooms
Full-height WC cabins are ideal for spaces where the design of hygiene and sanitary rooms aligns with the overall appearance of the building. This type of WC cabin setup is increasingly used in modern office buildings and shopping centers. These systems are built from floor to ceiling, with no gaps, and are equipped with stainless steel fittings.
Full-height ALTUS cabins are made from HPL, LPW, or sandwich panels. This construction material ensures they are lightweight and resistant to mechanical damage. They are also very easy to maintain daily. Additionally, they are highly resistant to wear and scratches, making them suitable for frequently used toilets.
At Alsanit, we design full-height cabins considering the space and overall design of the room. However, it is important to properly prepare and finish the rooms before installing the cabins, as this system is fully prepared at the ALSANIT headquarters and maintains small dimensional tolerances.
| maximum total height | 2600mm |
| clearance under the doors | 35mm |
| depth | min. 1150mm |
*maximum installation depth:
1500mm - HPL
1600mm - LPW
*standard dimensions can be modified according to customer needs

The fittings in the ALTUS system were developed by ALSANIT and are manufactured in Poland at the company's headquarters.
• fittings with a prestigious brushed steel finish,
• highest quality workmanship,
• construction finished with an aluminum profile,
• for panels 28mm and thicker, the possibility of using handles or rails (additional cost option),
• hidden wall and partition wall mounting (shadow gap) for panels 28mm and thicker, interesting finishing of wall elements (additional cost option),
• the possibility of customization to individual needs,
• Cabins have CE certification
System available for plates
| MFC | HPL | SANDWICH |
| 18mm | 10mm | 36mm |
| 28mm | 12mm |
































